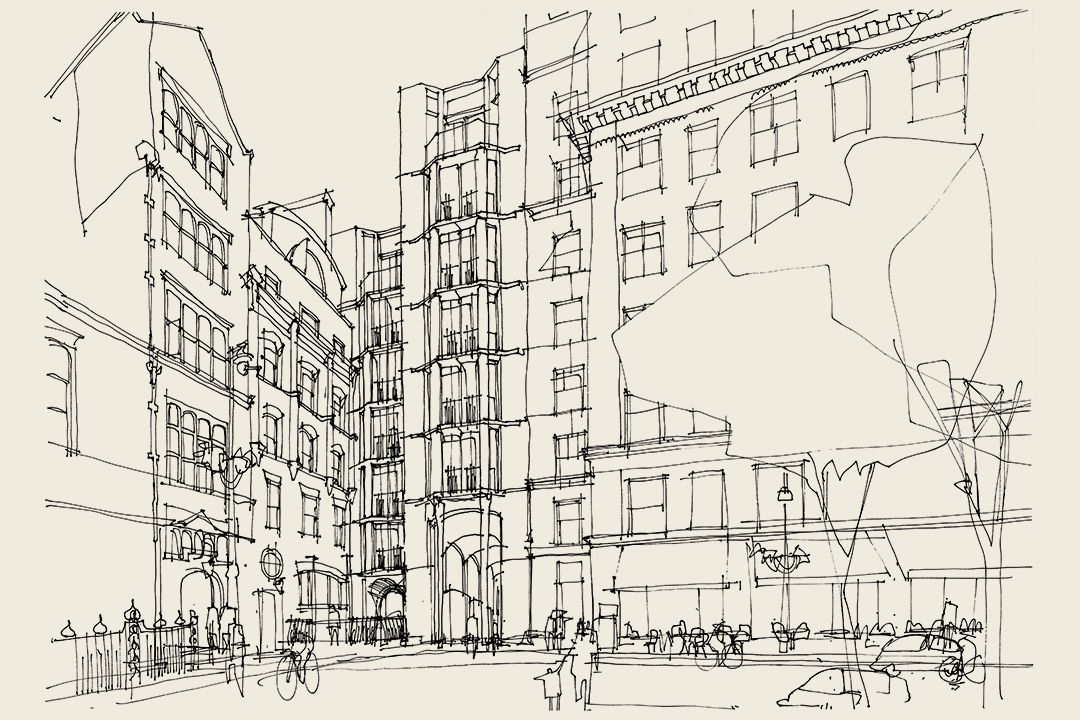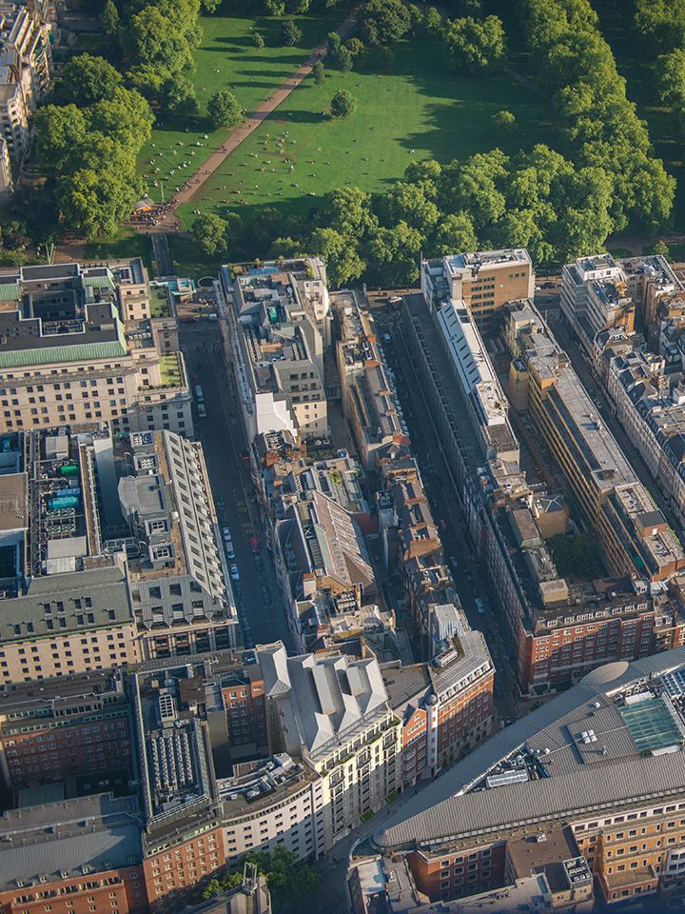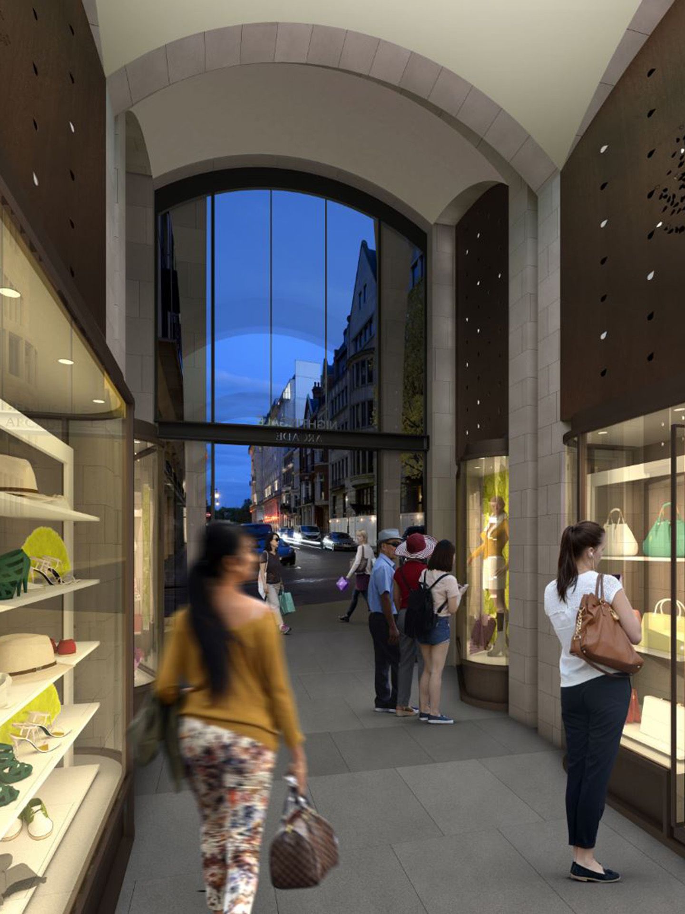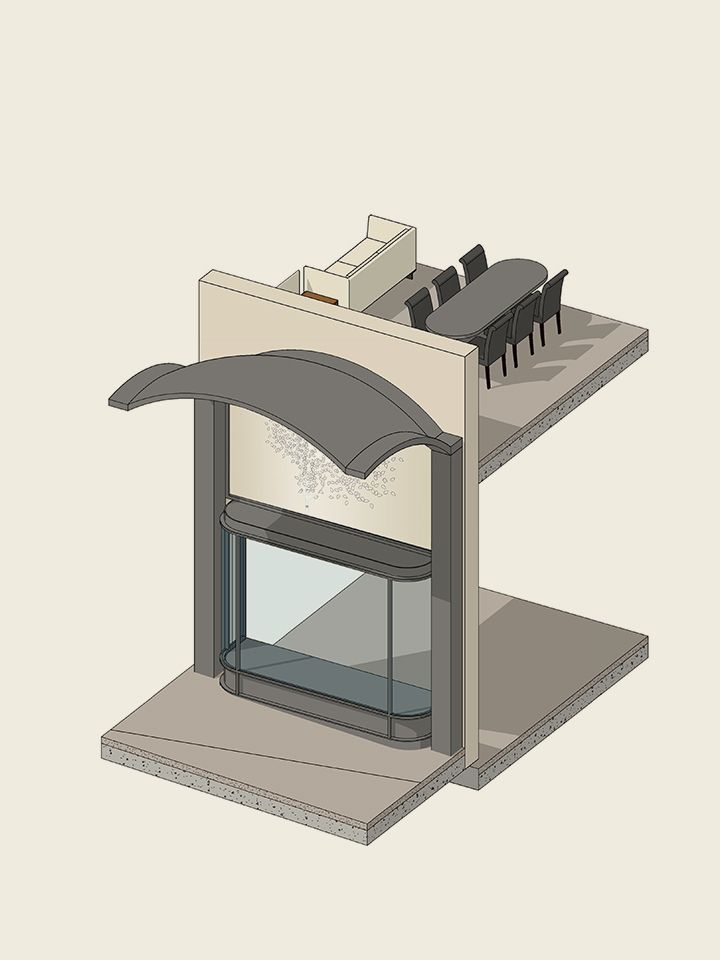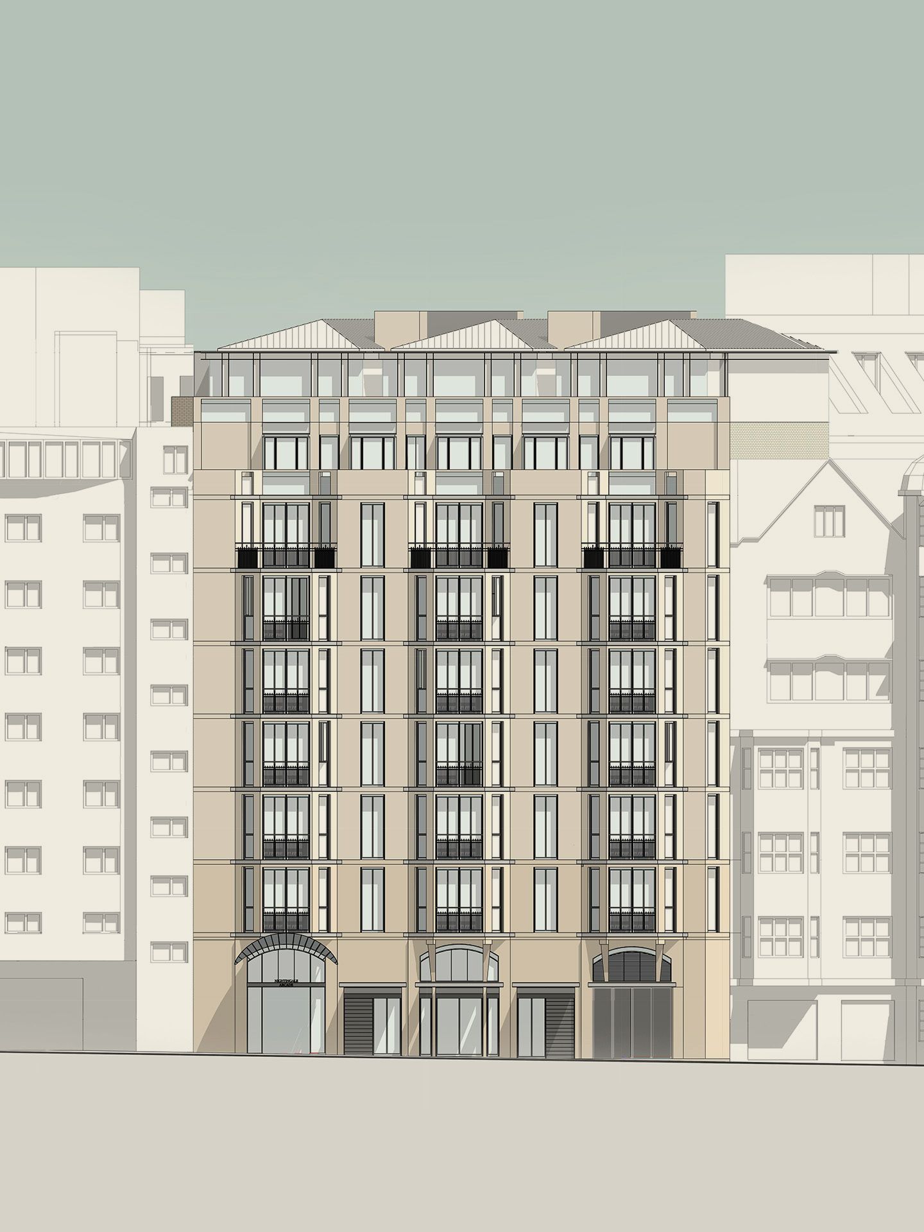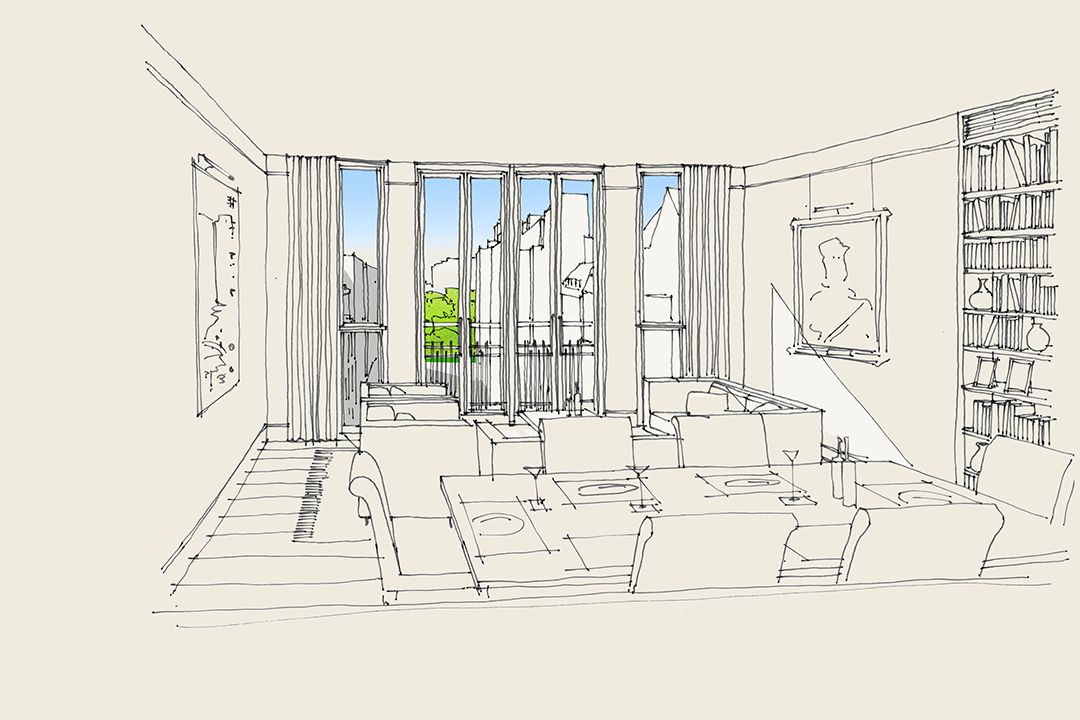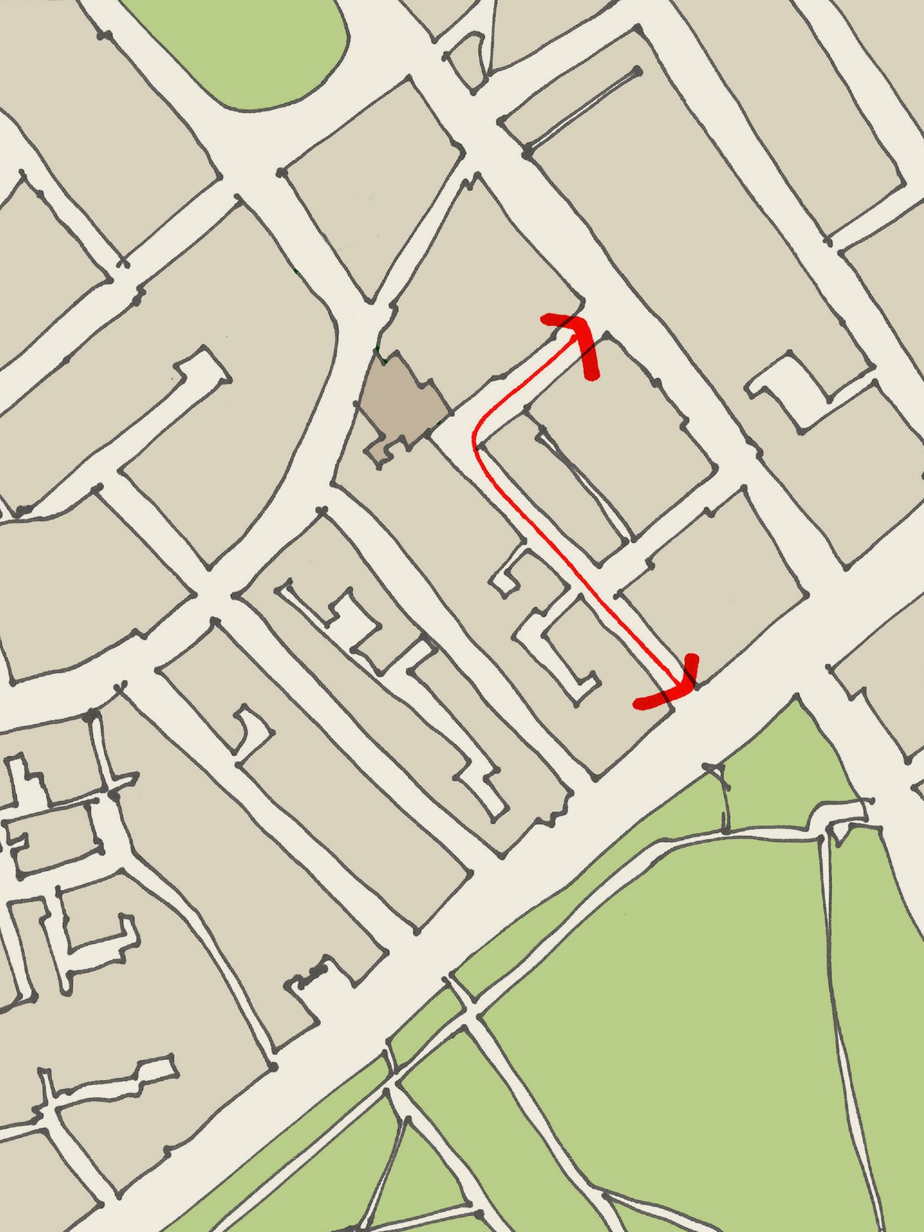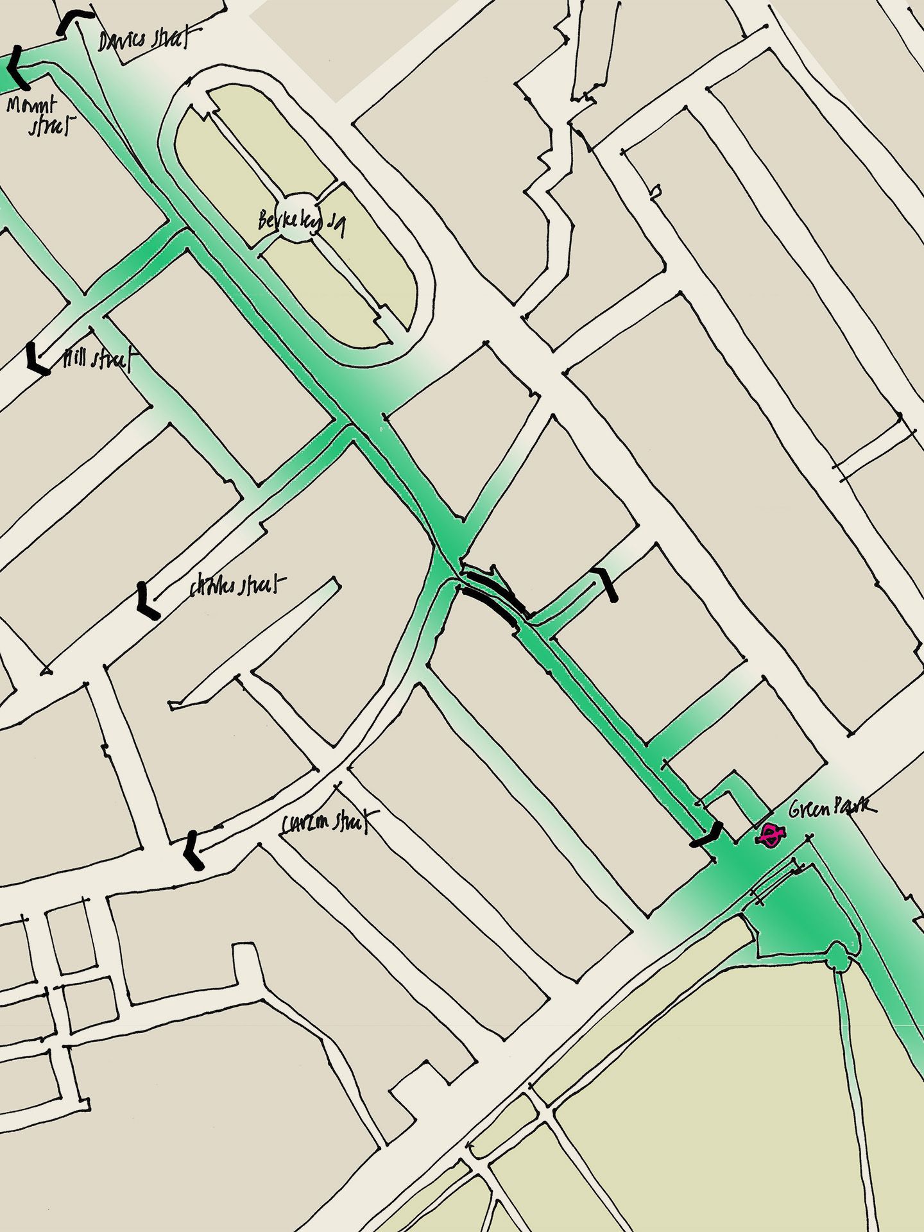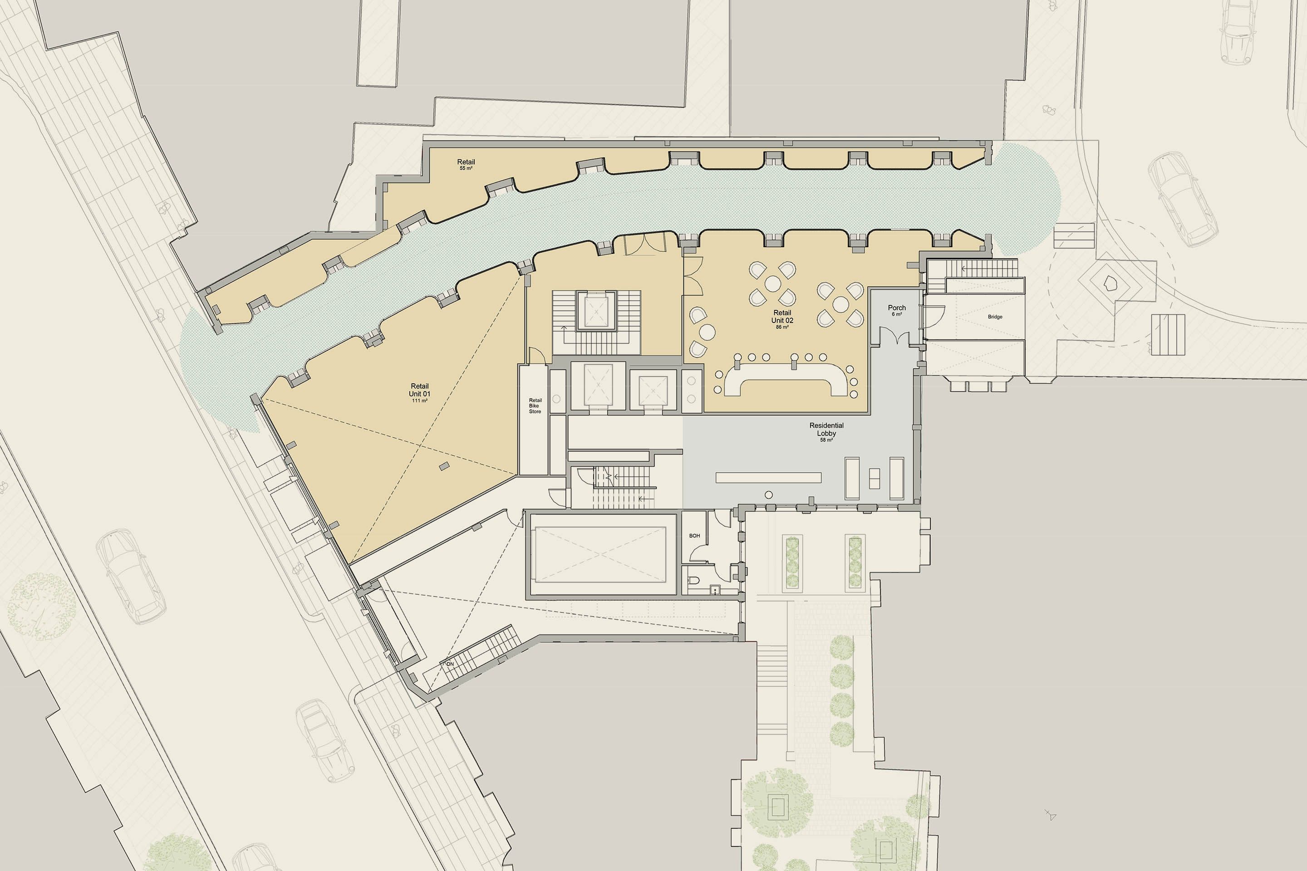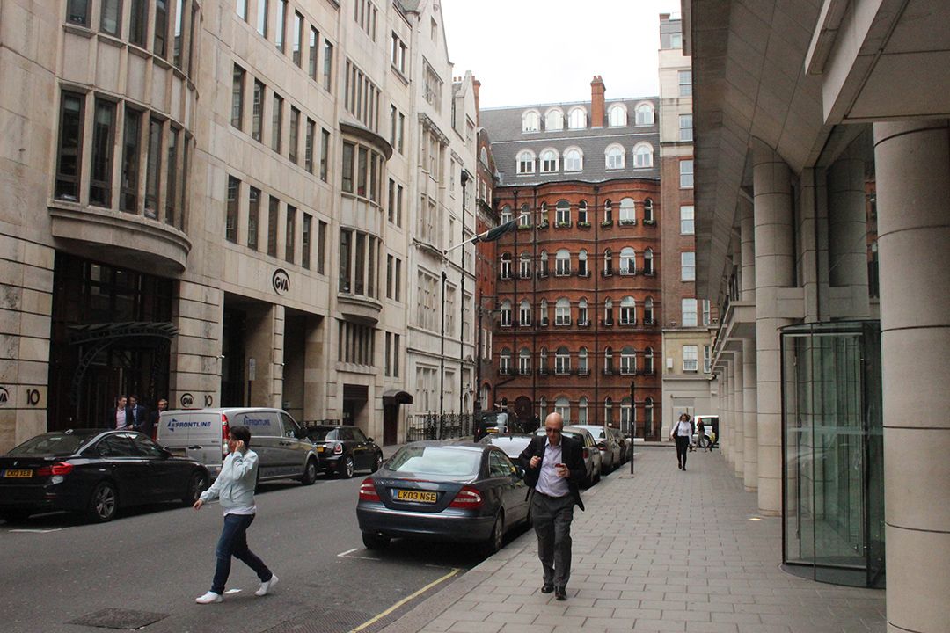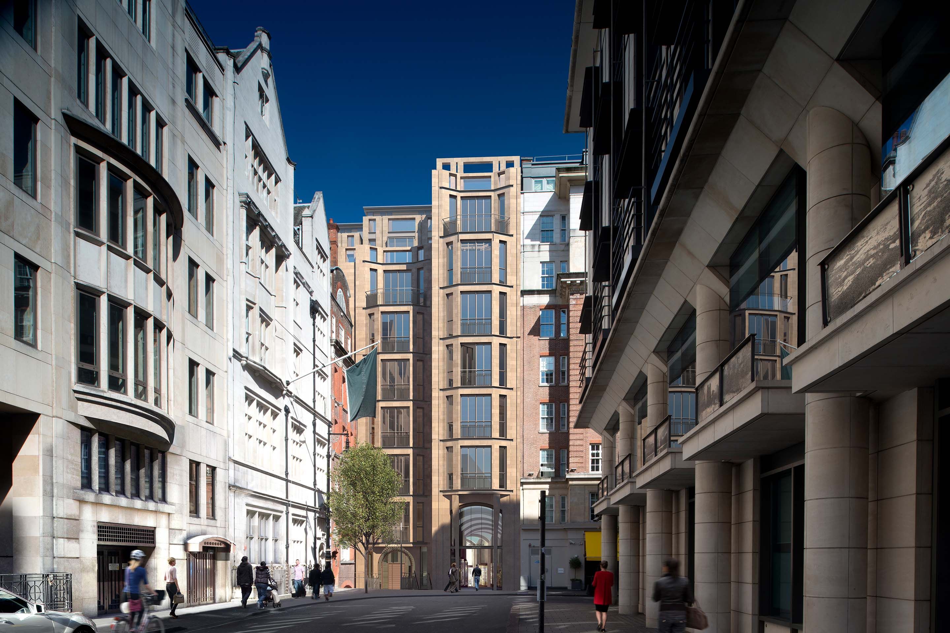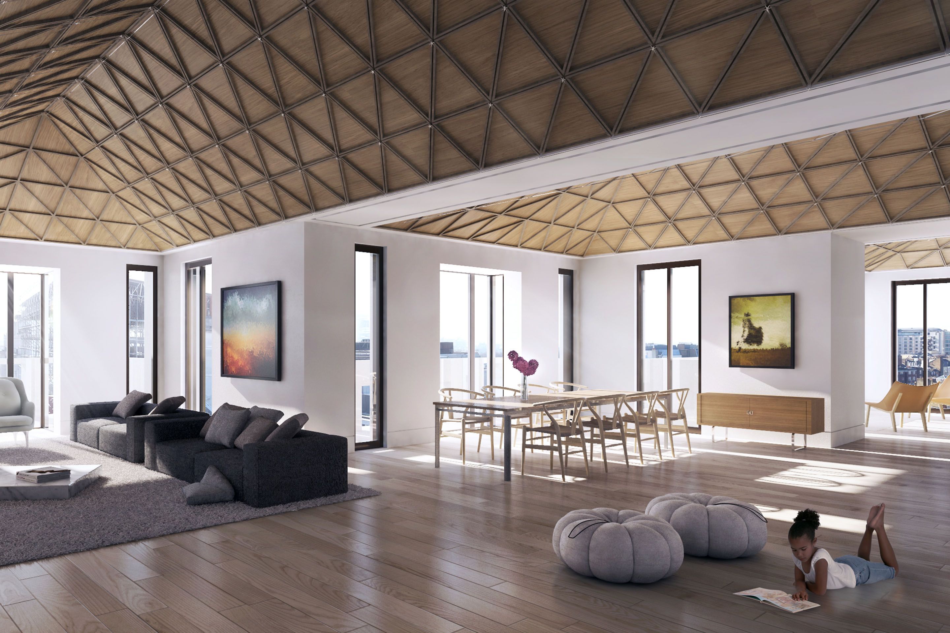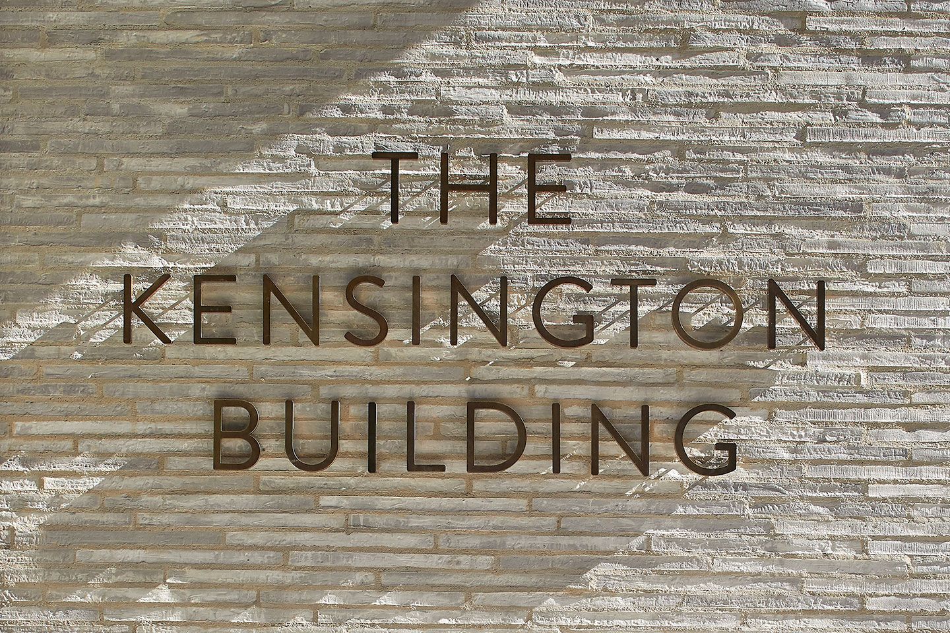Mayfair homes and galleria
Nightingale House
Situated in the heart of the Mayfair Conservation Area, Nightingale house is the redevelopment of a 1980s office building into a residential-led mixed-use scheme. Alongside creating a high-quality apartment building, the development will reinstate a pedestrian link between the residential area and Green Park, lost since the 18th century, and feature the first retail arcade to open in central London in over 100 years. At its mid and upper levels, the scheme will deliver 42 residences, carefully set out across eight storeys. In line with Westminster City Council policy to include family homes within the borough, the building will include a mix of one, two and three-bedroom homes. Apartments will be well-proportioned and naturally lit, with living rooms looking onto the street and bedrooms facing into the quieter building interior. At ground-floor level, a galleria will accommodate restaurant and retail spaces to activate the surrounding public realm. Occupying the most direct route between Green Park and Bond Street Underground stations, the arcade will re-establish permeability across the compact site, which spans Curzon Street on the northern side and Stratton Street, leading to Piccadilly to the south. Clad in pale natural stone, the scheme’s elevations have been designed to emulate the bay structure of Mayfair’s Victorian mansion blocks. The top two floors will be recessed, creating private outdoor amenity for residents, while a zinc gabled roof will sit harmoniously within the area’s traditional skyline. Highly efficient heating and cooling systems, along with mechanical heat recovery will ensure low-energy operation.
Location
London, UK
Status
Design
Team
Fred Pilbrow Gareth Wilkins William Wickers
Client
DTZ
Gross Floor Area
8,380 sqm GEA
Awards
AJ Architecture Tomorrow, Finalist, 2016
